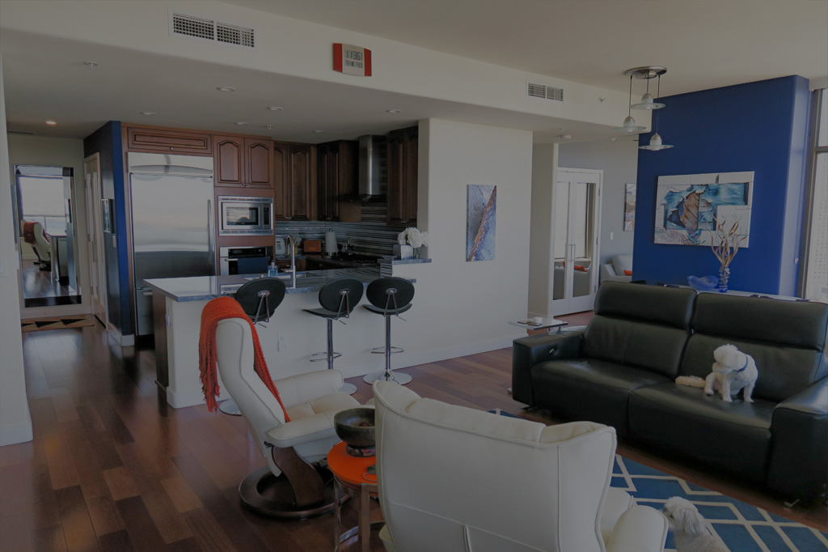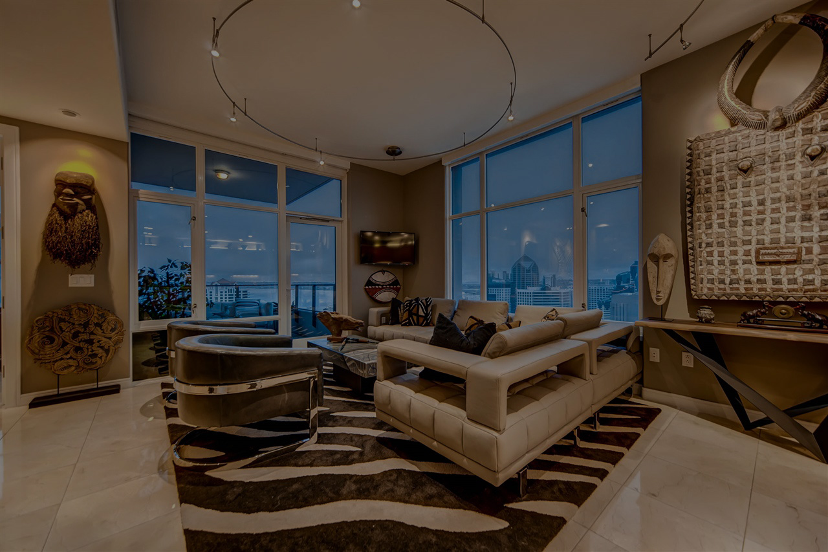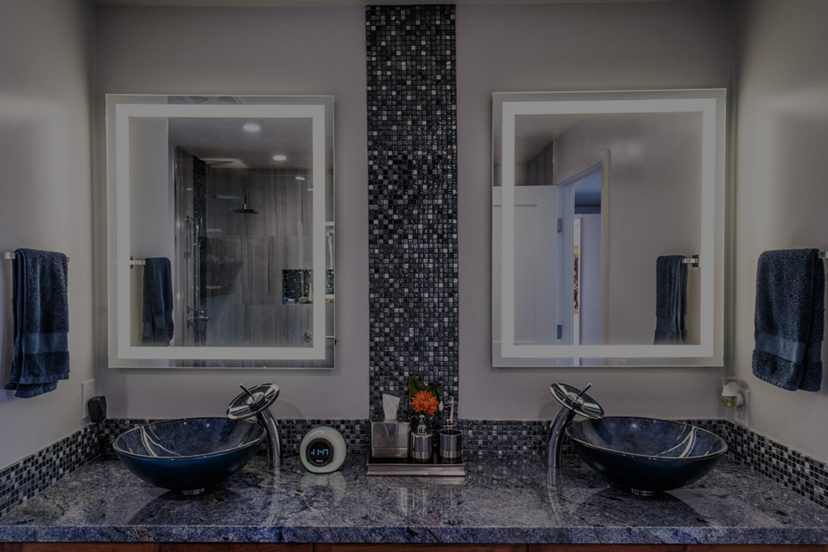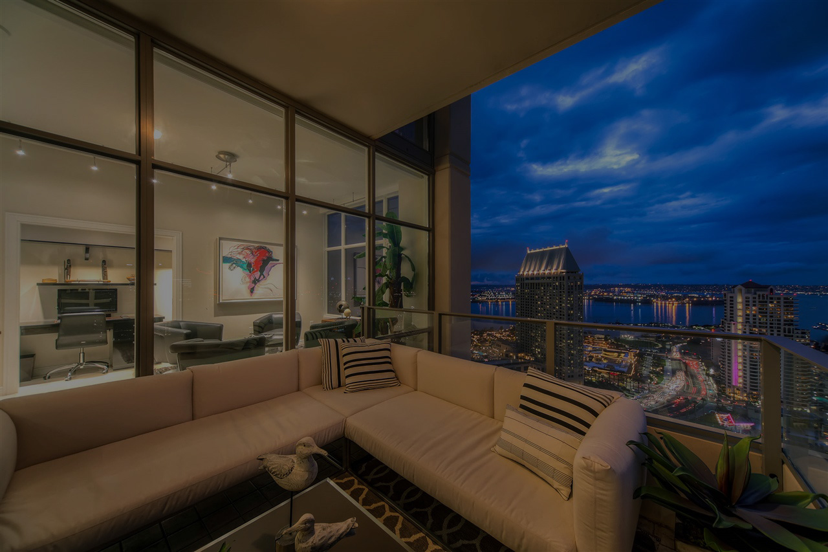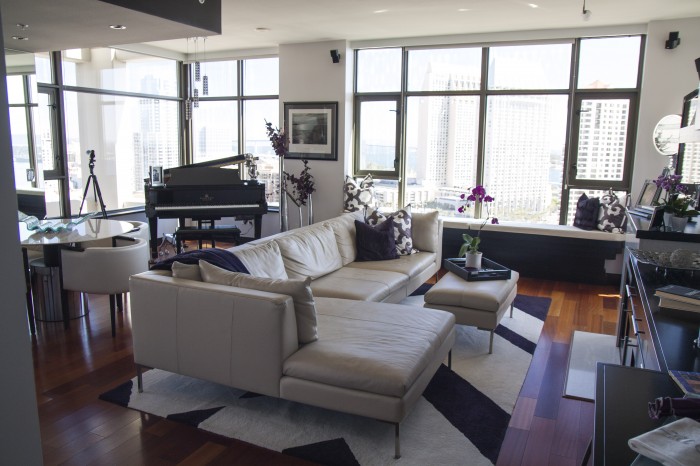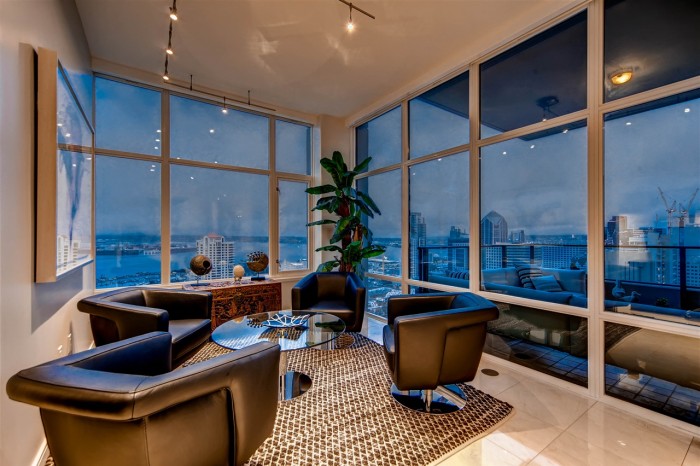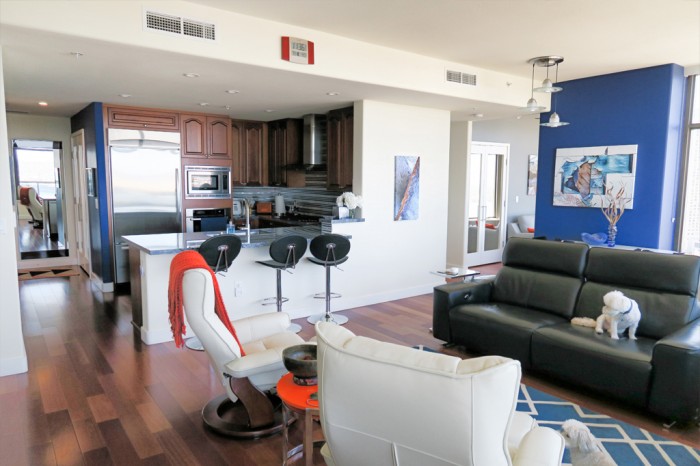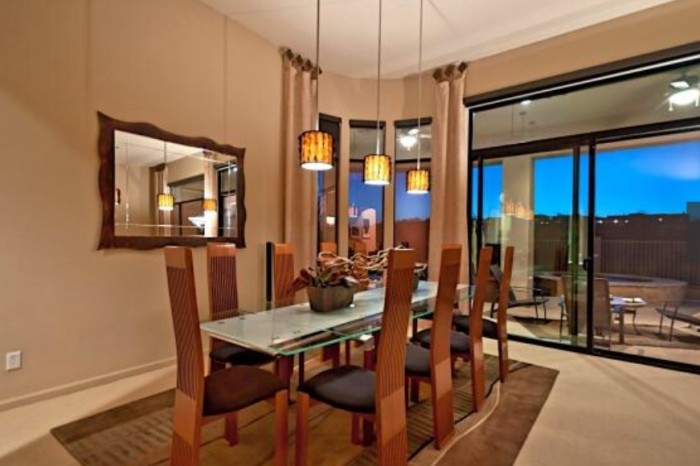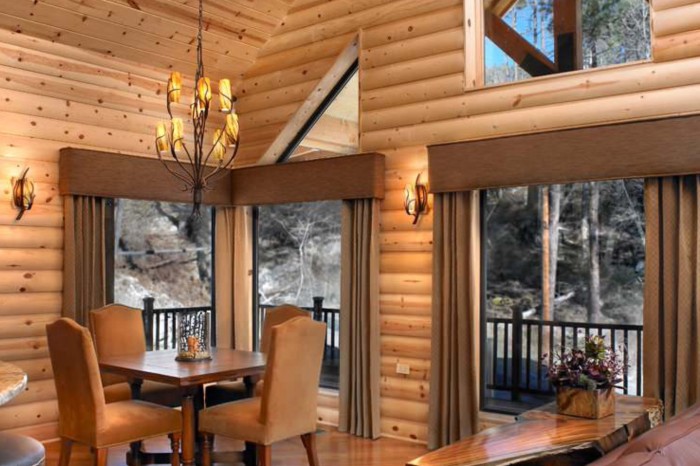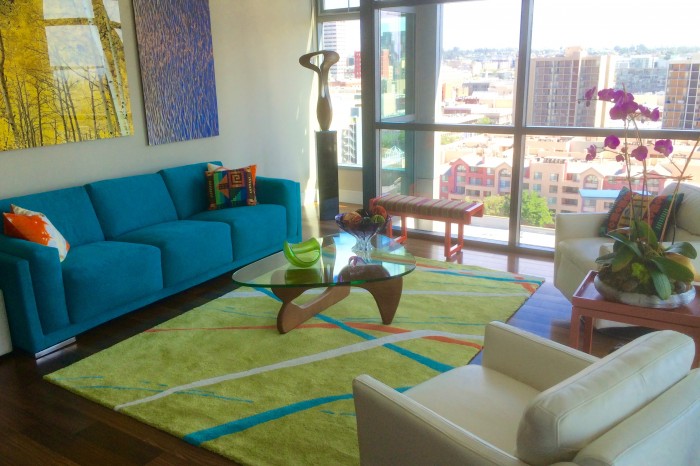Cindi Schaefer Designs works with clients to design or renovate spaces. She is there every step of the way in advising clients on such design factors as space planning, layout and utilization of furnishings, lighting, color coordination, window treatments and accessorizing. She assists clients with the selection of flooring, counter top materials as well as plumbing and lighting fixtures. Computer generated floor plans are presented to clients to assist them in visualizing how their space will look prior to any design renovations.
Specializing in Interior Design for Downtown Condo Living
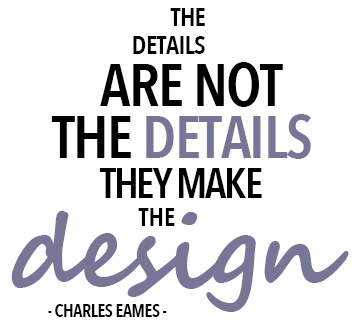

DESIGN PROCESS
- Consultation
- Schematic Design
- Final Design
- Installation
- Completion
The initial consultation is the first step in getting to know you and your interior design desires. I’ll ask you a few questions about the space, any existing furnishings you would like to keep and take a few photographs. We’ll also discuss your project budget and timeline.
This is a very exciting phase! The Schematic Design phase involves space planning, furniture placement and the selection of color palette. The process involves taking all of the information and the feedback we discuss in the initial consultation in order to look into interior finishes such as paint, wall covering, flooring, moldings, counter tops and cabinetry, ceiling and window treatments. If there are any custom-designed pieces or treatments involved with the project, this is the phase in which they will be sketched for your review.
This phase is all about the details. We will detail all of the drawings so that everyone one involved with the project, whether it be an electrician, a plummer and/or a contractor, will know the intent of the design in order to be able to provide you with a more precise price for the job.
This phase also includes submitting purchase orders for any equipment, furnishings, interior finishes, so that they are ready to be installed at the appropriate time in the construction phase.
This is by far the funnest and most exciting phase for both the client, and the designer! The designer gets to see their ideas come to life, and the client gets to witness the transformation of their space into something new and fresh! Depending on the size of the project, the installation phase can last from a few hours to a few days. Whichever is the case, I will be there to be sure everything is installed correctly – fixtures, furnishings, artwork, etc etc.
The project completion is one of the most satisfying phases in the design process.
With everything in place, we do a final walk-through and prepare a list of any small items that may need attention. As we walk through the space, I will gladly provide you with helpful tips and advice on how to care for your new finishes and furnishings so that you can enjoy them for many years to come.
And finally comes the best part of all, the time for you to sit back, relax and enjoy the accomplishments in this transformation!
TESTIMONIALS
Cindi is the designer and she is the best! She will go out of her way to help and suggest in your interior design efforts. The computer layout of each room was very helpful to see what to select and how to place it before buying it. We’ll be back!
Jeff W, Client
I wanted to share my feelings about my experience working with Cindi Schaefer. She immediately struck me as someone professional and competent. She did not try to hard sell me anything and I started to relax. Cindi showed me that she takes her job very seriously–she wanted me to have a complete design. She understood that a home is so much more than the furnishings in it. On more than one occasion, she EXCEEDED my expectations by spending her personal time to meet with me to shop for fans, rugs, paint colors, audiovisual components. I could see this was not just a job for her but a profession, and when I understood that, it made me invest even more of my trust in her.
I look forward to sharing my experience and feelings with friends and family.
Dan S, Client
My husband and I are extremely happy with all the design services by Cindi Schaefer during the last two years. We have furnished our condo with about 3/4 purchases she recommended. Cindi has been very professional and helpful. She has great follow through, and is not hard pressure at all. We continue to go back to her.
Joan B, Client
Cindi listened to what we wanted and expanded on everything we thought of. She worked hard and was so much fun to work with the entire time.
Erin P, Client

